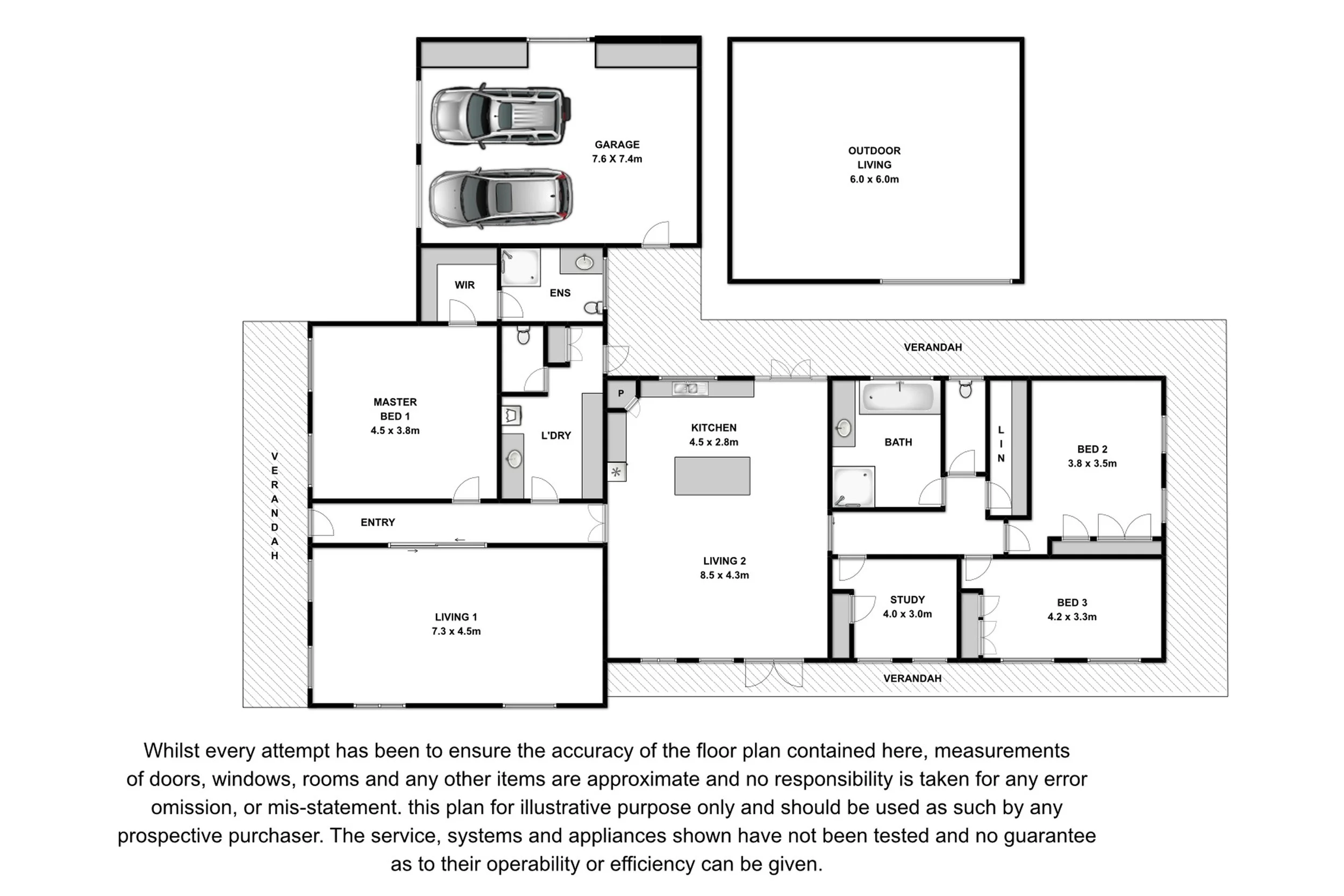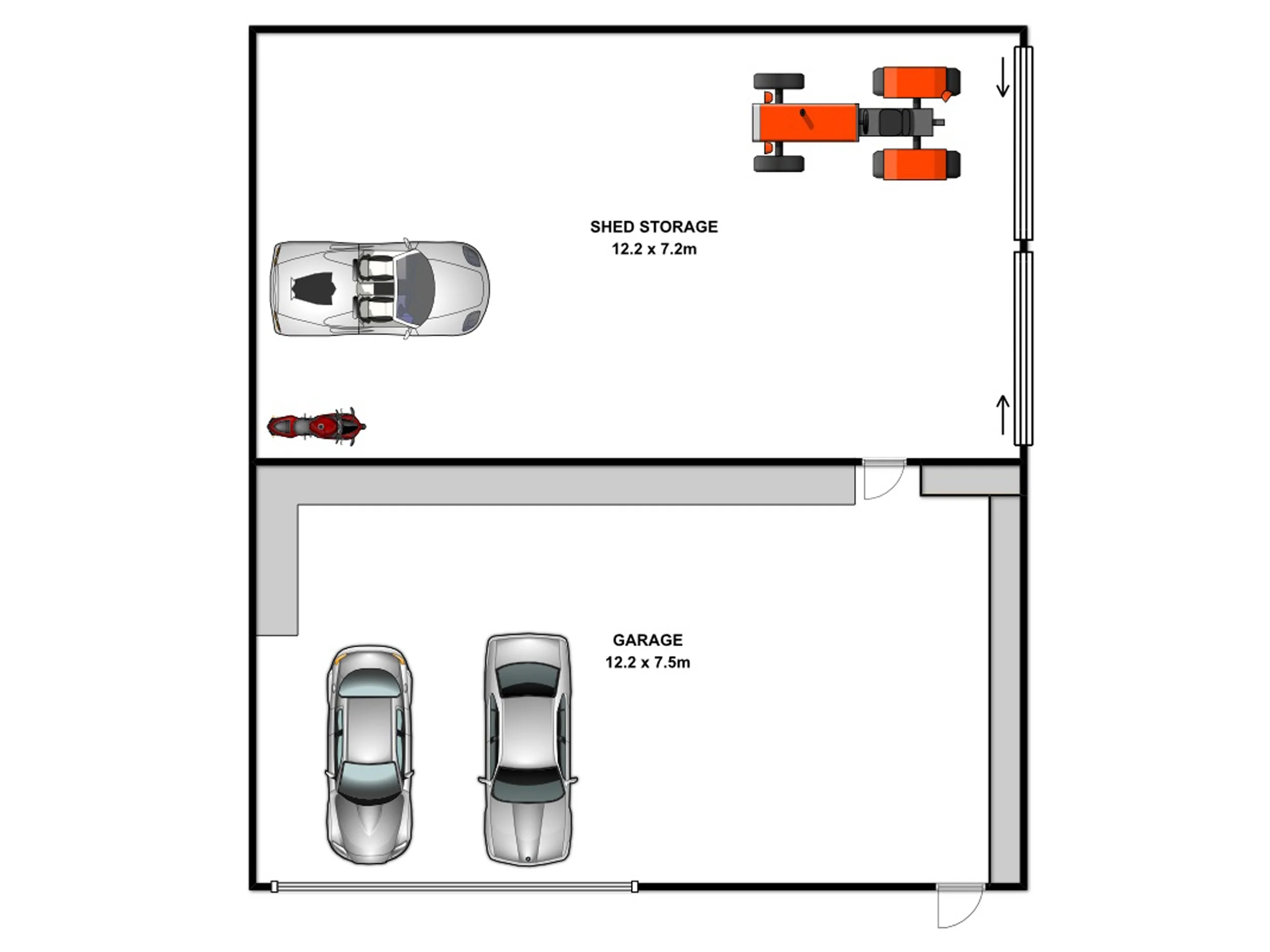10 Miller Crescent, Hamilton
Sold $850,000
4 Bedrooms
2 Bathrooms
4 Car Spaces
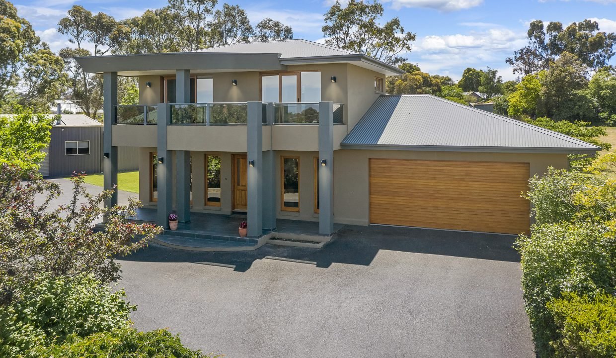
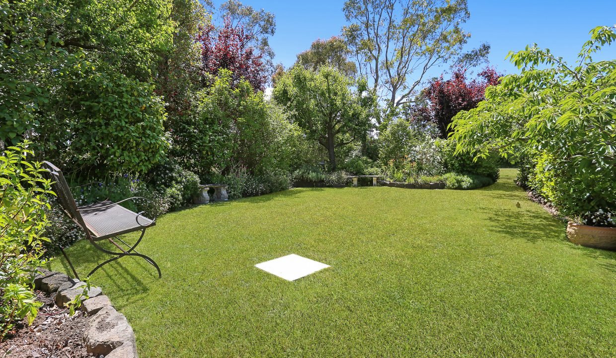
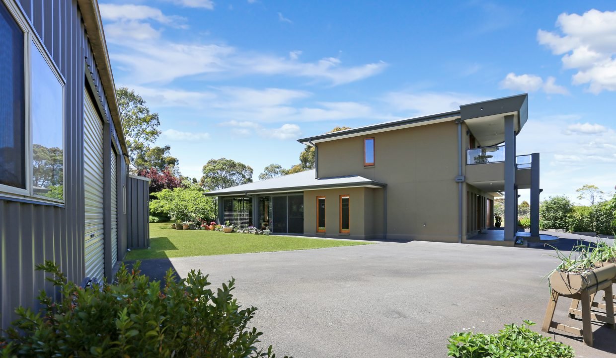
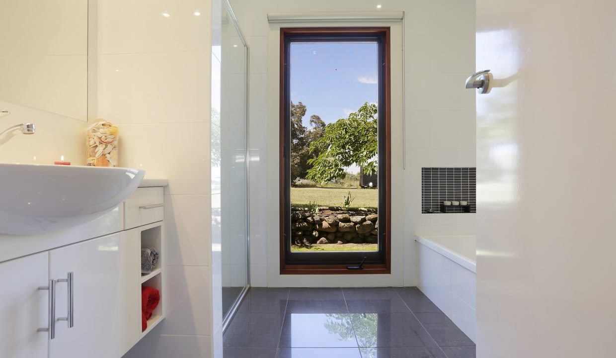
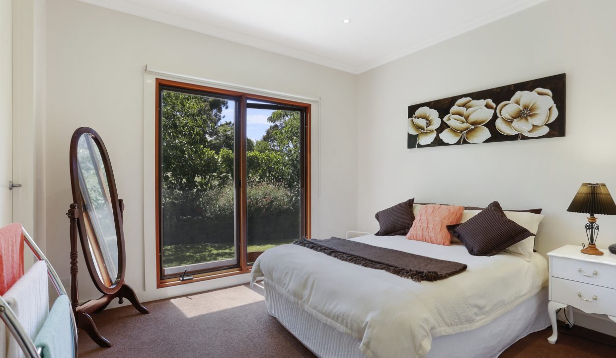
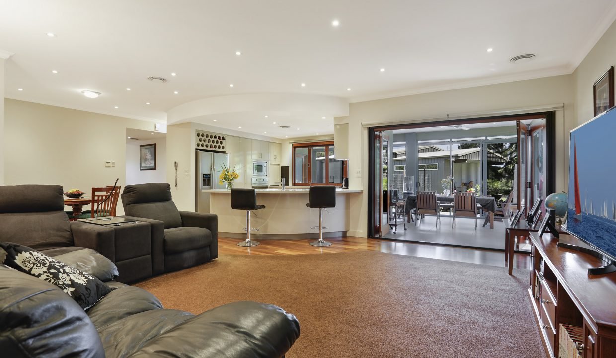
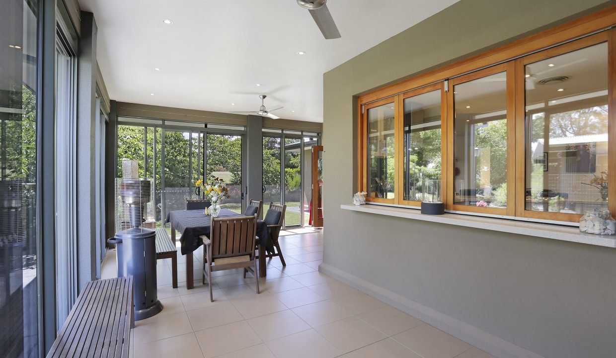
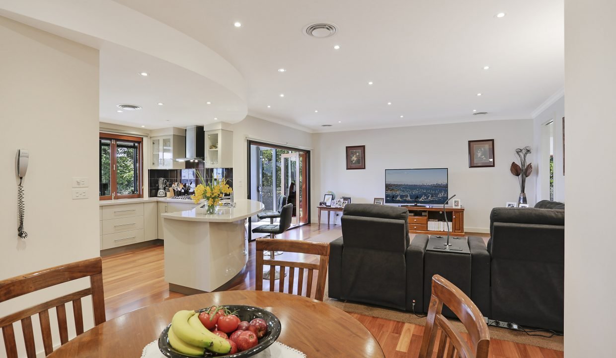
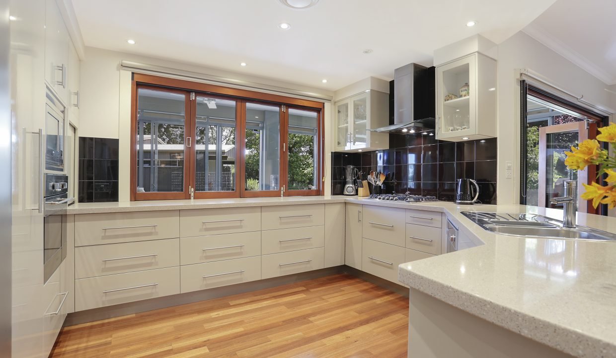
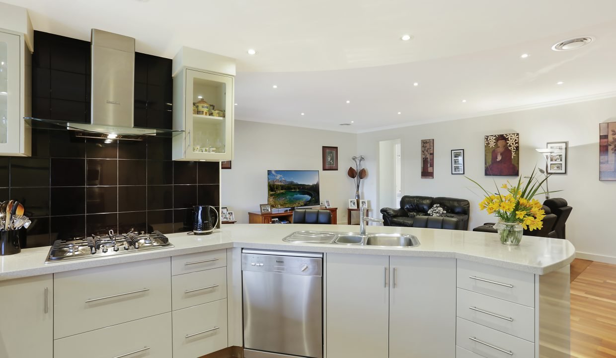
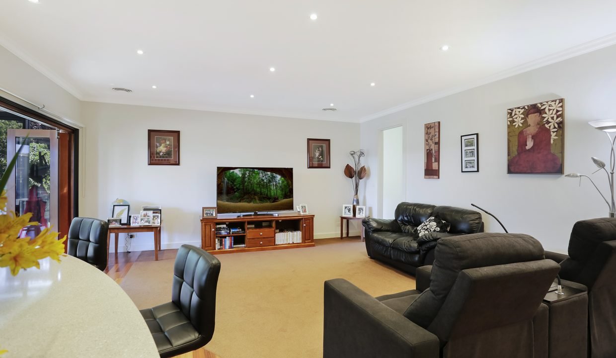
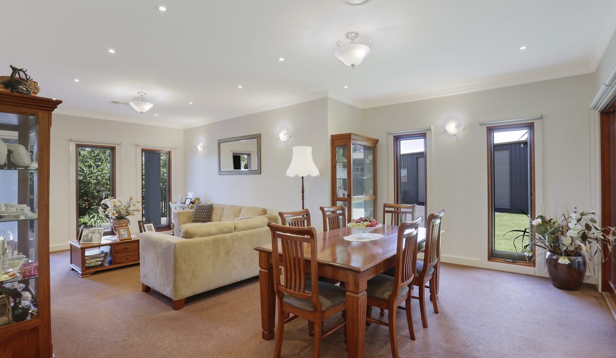
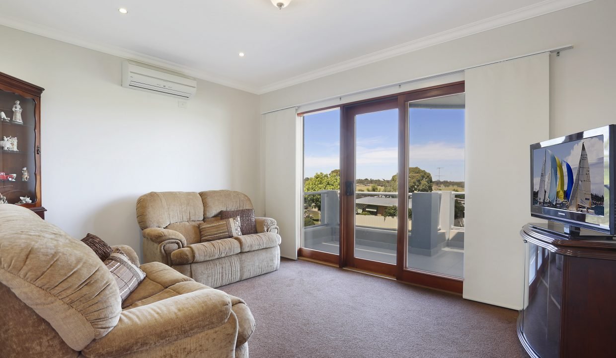
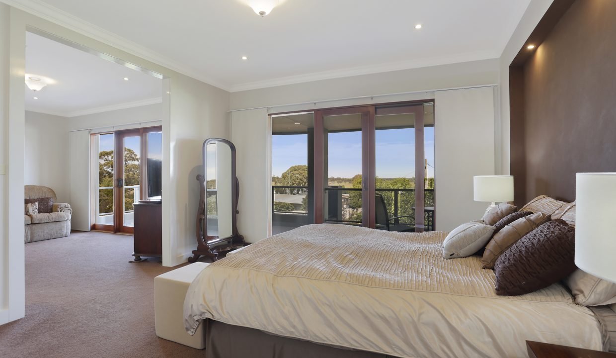
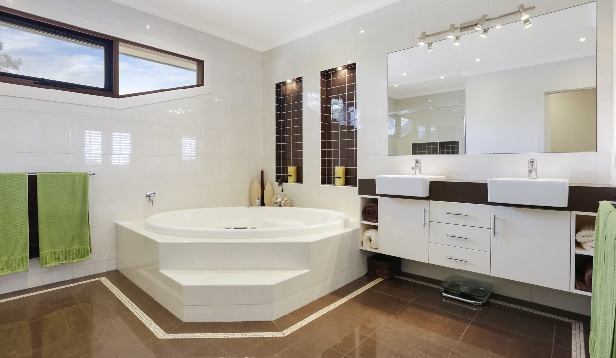
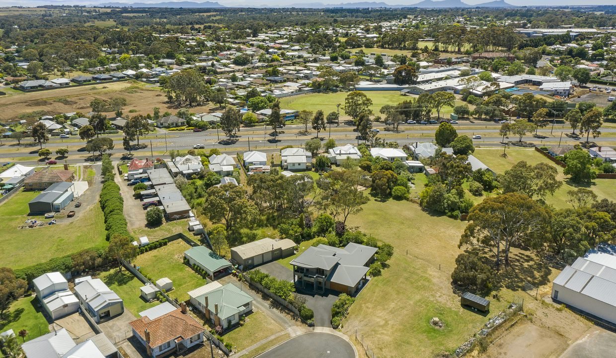
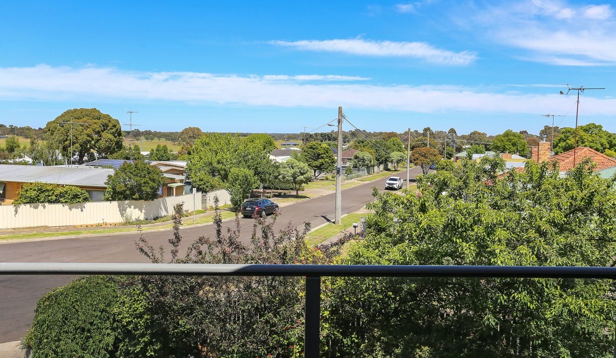
This beautiful modern Master Builders home of approximately 41 squares is sited on a 1318 sq. metre block and has expansive and commanding western views of Hamilton’s famous Red Gums. The exterior of the property is a thick render over a Foam Unitex system which delivers some of the most Energy Efficient Ratings available. This is a superb Eco Friendly Family home with Double Glazed windows throughout.
Features Include:
4 Large well appointed Bedrooms with Built-in Robes.
The Master bedroom has an ensuite with Double Shower.
Formal Office.
2 Double bathrooms one with Dual Spa bath.
3 Toilets.
Large Family Room with Sydney Blue Gum flooring.
Formal Sitting and Dining Room.
Central Kitchen with Double Pull Out Pantry, Electric Oven, Convection Gas Cooktop and a Bifold Servery.
Upstairs Retreat with adjacent Balcony.
Ducted Electric Heating throughout.
Excellent Laundry.
Double Lock Up Garage.
The Shed is 12 m x 7.5m and includes a Shower, Toilet and Kitchen facilities.
22,000 Litre Rainwater Tank.
Beautifully maintained Garden with a Sprinkler System.
This is a unique property, impeccably finished, and with every attention taken to the finest detail.

